
Oculus Architects Inc., Washington Metro Area based architectural practice, provides culturally sensitive, aesthetically ambitious, and environmentally sustainable design solutions for all building and program types. Our primary areas of expertise are large and small residential projects, institutional and mixed-use commercial buildings, healthcare facilities, and interior design. We treat each project with utmost sensitivity and comprehensive analysis, and map its full potential, while we also examine its cultural and environmental contexts. At Oculus Architects Inc., we believe in the transformative power of architecture. We work on the basis that architecture can positively influence the life of the users of a building. We are driven by the commitment that architecture can bring dignity and self-respect to a community through the uplifting power of design. This commitment is embedded in the name of our architectural firm - OCULUS - the first vision on the land that symbolizes human spirit and desire to shape harmonic environment. Our design process includes considerable interaction with the client. We devote a significant amount of time to understanding the needs and aspirations of the client and make our best effort to blend the client’s feedback with our vision for the project. We engage the client at every stage of the design development phase. We pride ourselves on client satisfaction by bringing together our own team of seasoned design professionals and a host of engineering consultants. Our staff has experience in all aspects of architectural design, preparation of construction documents, project management, coordination and construction supervision and administration. One of our key strengths is our ability to examine the cultural context of a building project. We have designed buildings in many parts of the world, including USA, Canada, Bangladesh, Singapore, and Afghanistan. We understand that in the age of globalization architecture can and should play a nuanced role in preserving the multifaceted identity of a client or community.
Our Services
Welcome to our Services section. Here, we offer a wide range of architectural services to meet your needs. From designing floor plans to creating stunning elevations, we are dedicated to bringing your vision to life. Our team of experts will work closely with you to ensure every detail is perfect. Explore our services below to learn more.
ARCHITECTURAL DESIGN
Our architectural design service is tailored to your specific requirements. We specialize in creating innovative and functional designs that enhance the beauty and functionality of your space. Whether you need a residential or commercial design, our team of experienced architects will bring your ideas to reality.

INTERIOR DESIGN
Transform your space with our exceptional interior design service. Our talented designers will work closely with you to understand your style preferences and create a space that reflects your personality. From selecting furniture and accessories to choosing color schemes, we will ensure every element of your interior design is carefully curated.

PROJECT MANAGEMENT
Leave the stress of managing your architectural project to us. Our dedicated project management team will oversee every aspect of the construction process, ensuring that everything runs smoothly and according to plan. We will handle the coordination of contractors, scheduling, and budget management.

academic
Dwelling
religious
eatery
community
Business
studio activities






Worcester Fire Fighter Memorial
These models and sketch study for the competition of Fire Fighter Memorial. The Worcester fire Fighters memorial is a place to remember those who died in the tragic fire on December 3, 1999. It should be a space, which is sensitive and pays homage to feelings of a community's loss. By using natural elements at the heart of the memorial, a sense of reverence is achieved in the space.
Ceremonial Stage
Location restricted.




Kiosk & Bus Shelter, Washington DC
Wining project of Vending Kiosk and Bus Shelter competition for the DC metro area, however never built.
As the capital of the United States, Washington, D.C. is known worldwide for its strength in politics, refinement in culture and beauty in arts. If anyone has the opportunity to visit America, Washington, D.C. is sure to be high on their list of places to see. Because of its magnetism as a tourist destination, the city deserves abstract and open-ended Architectural form. Washington, D.C. is subject to a never-ending series of re-interpreted architectural concepts by a new generation of architects. The only commonly shared, consistent concept is that Washington, D.C. is “public”. It initiates a public event at every turn and defines a public space at every corner. In that respect, a bus shelter is a meeting place en route to all other events.
Millions of people visit Washington, D.C. annually. It is the seat of government for the United States of America and its influence is felt worldwide. Because of its distinguished place among tourist centers of the world, Washington, D.C. stands ready to receive those who wish to visit. In accommodating domestic and foreign tourist, en route to the many sightseeing attractions, one consideration that must be addressed is the commercialization potential of such large numbers of people. Individual entrepreneurs capitalize on masses passing a given location by offering wide variety of merchandise and foods. These individuals traditionally show their wares in as many different venues as there are vendors.

Thomson Elementary School

project list
Dwelling
Elvis Residence (2025)
Bethesda, Maryland, USA
Zaman Residence (2025)
Fairfax, Virginia, USA
Hatzael Residence (2024)
Alexandria, Virginia, USA
Salim Residence (2024)
Rockville, Maryland, USA
Uttara Apartment (2024)
Uttara, Dhaka, Bangladesh
Huda House Addition (2024)
Alexandria, Virginia, USA
Ali Residence (2023)
Fairfax, Virginia, USA
Asif House Addition (2021)
McLean, Virginia, USA
Sycamore Street House Addition (2018)
Arlington, Virginia, USA
Rakesh House Addition (2017)
Rockville, Maryland, USA
South Payne Street House Addition (2017)
Alexandria, Virginia, USA
Nasreen Residence (2014)
Fairfax Station, Virginia, USA
Rahman Apartment Complex (2012)
Dhaka, Bangladesh
Ahmed Residence (2008)
Clarksville, Maryland, USA
Leika Tesfa Row House Addition (2006)
Washington DC, USA
Mosque
The Noor Center (2025)
Germantown, Maryland, USA
Urbana Mosque (UMA) (2025)
Urbana, Maryland, USA
Arlington Mosque (2024)
Arlington, Virginia, USA
Silver Spring Islamic Community Center (2024)
Silver spring, Maryland, USA
Zamzam Mosque (2023)
Dundalk, Maryland, USA
Baitul Mukarram Mosque (2023)
Arlington, Virginia, USA
The Noor Center (Mosque) (2020)
Germantown, Maryland, USA
MCC Mosque Expansion Project (2017)
Silver Spring, Maryland, USA
Community
College Park Housing Master Plan (2024)
Dallas, Texas, USA
MCC Senior Lounge (2022)
Silver Spring, Maryland, USA
MCC Master Plan & Feasibility Study (2017)
Silver Spring, Maryland, USA
ICCP (Islamic Community Center Potomac) (2017)
Potomac, Maryland, USA
(Fort Davis Recreation Center) (2017)
Washington DC, USA
MCC Medical Clinic Addition (2014)
Silver Spring, Maryland, USA
MCC Gazebo Pavilion (2012)
Silver Spring, Maryland, USA
Eatery
Dolphine Fish & Chicken (2024)
Washington DC, USA
Shark Fish & Chicken (2023)
Greenbelt, Maryland, USA
Shark Fish & Chicken (2022)
Lanham, Maryland, USA
Shark Fish & Chicken (2021)
Upper Marlboro, Maryland, USA
Shark Fish & Chicken (2019)
Baltimore, Maryland, USA
Cent Plus Discount Store (2019)
Upper Marlboro, Maryland, USA
Howard University Cafeteria (2019)
Washington DC, USA
Crown Fried Chicken (2019)
Adelphi, Maryland, USA
Shark Fish & Chicken (2017)
Washington DC, USA
Shark Fish & Chicken (2016)
Silver Hill, Maryland, USA
Commercial
Glenarden Police Department (2025)
Washington DC, USA
Convenient Store (BP Gas Station) (2024)
Washington DC, USA
Department of Health Care Finance (2019)
Washington DC, USA
MMB Restroom Modernization (2017)
Washington DC, USA
Asia Halal Grocery Store Addition (2016)
Arlington, Virginia, USA

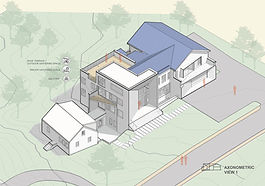
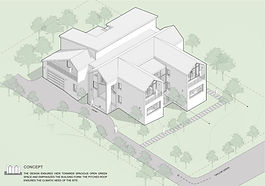
.jpg)
%20(8).jpg)





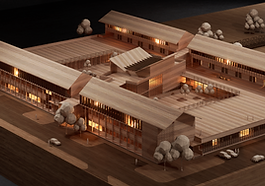

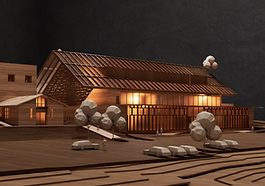
.jpg)
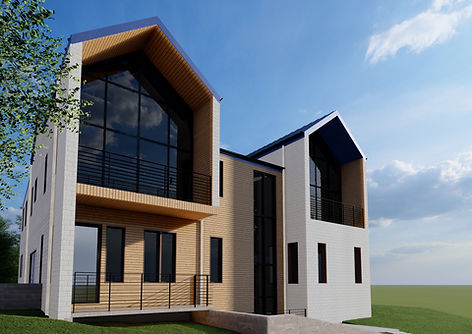.jpg)



_JPG.jpg)
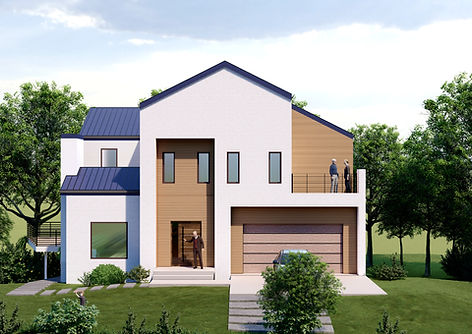
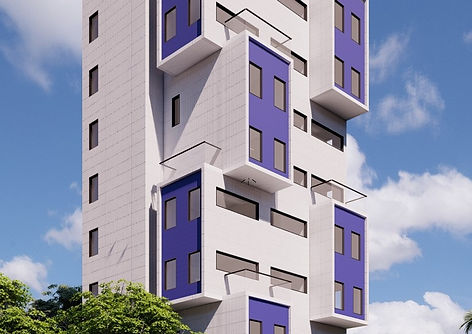.jpg)
.jpg)

.jpg)
.jpg)
.jpg)
.jpg)

.jpg)
_JPG.jpg)

.jpg)

_JPG.jpg)
_JPG.jpg)
.jpg)

_JPG.jpg)
_JPG.jpg)